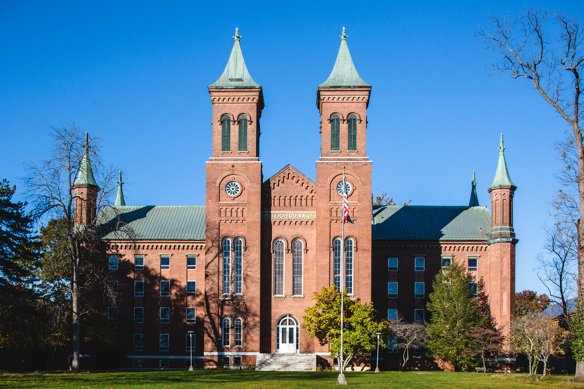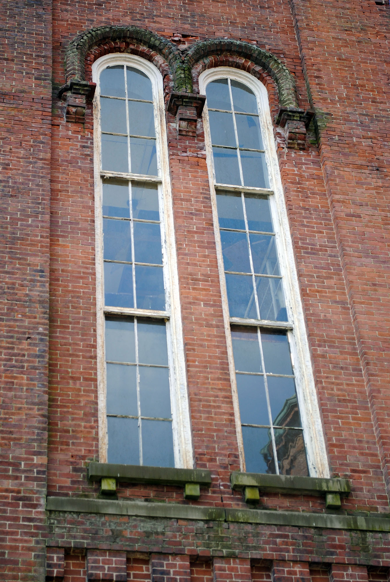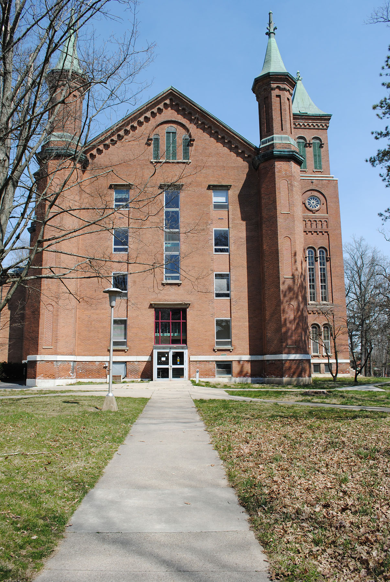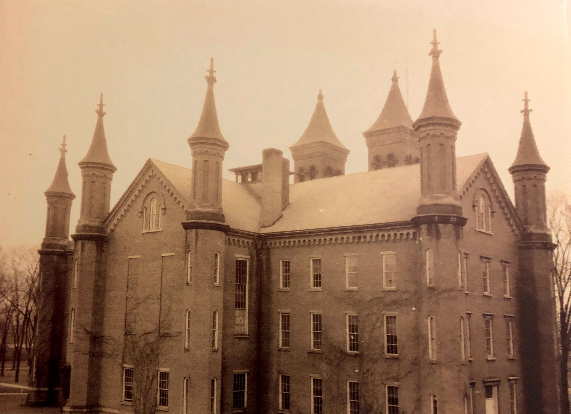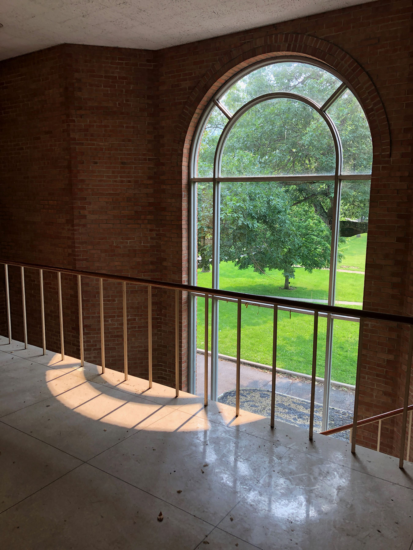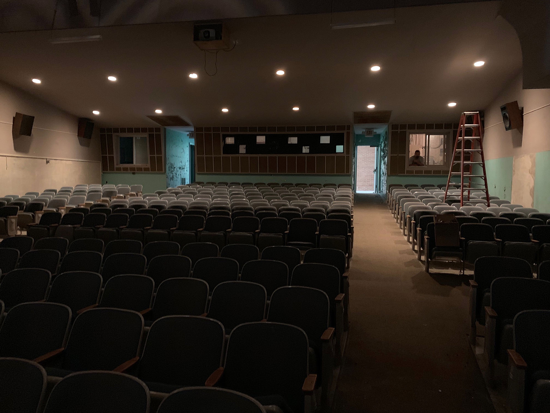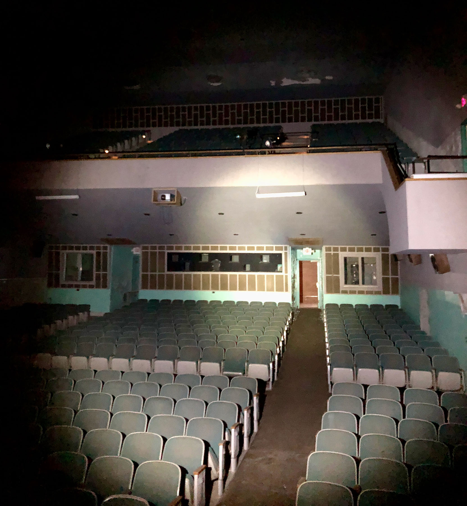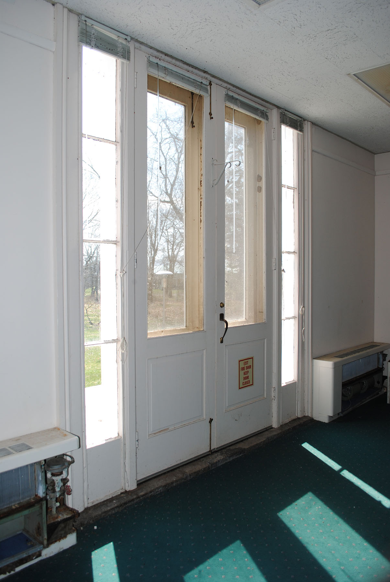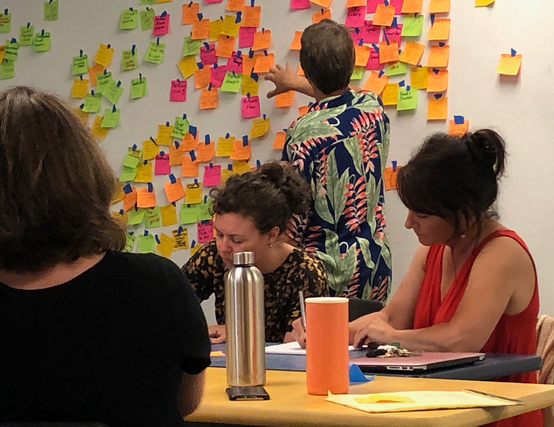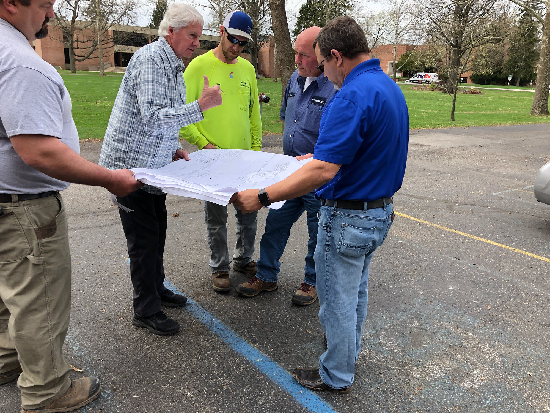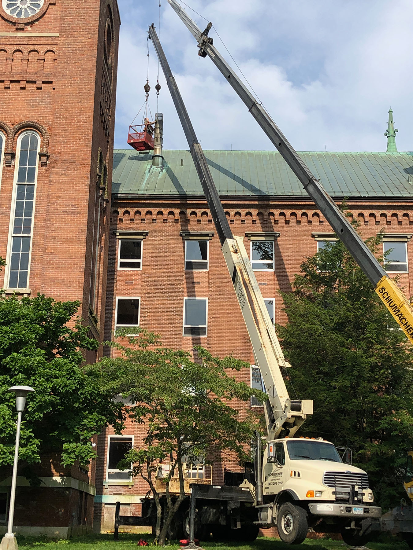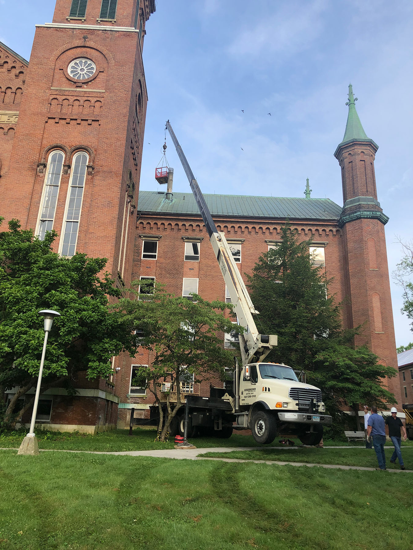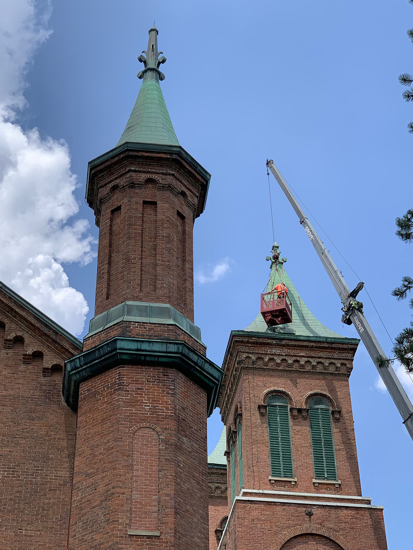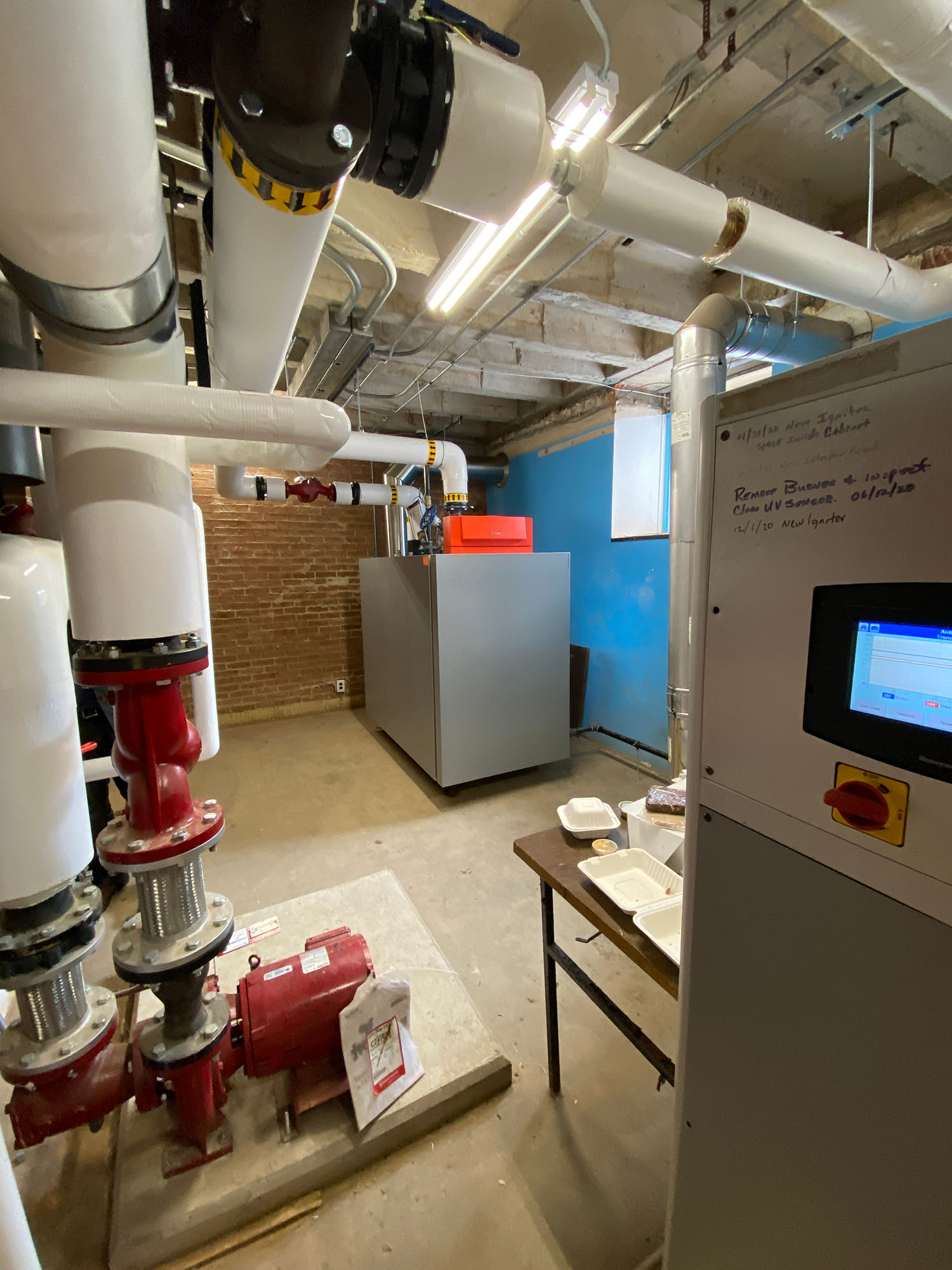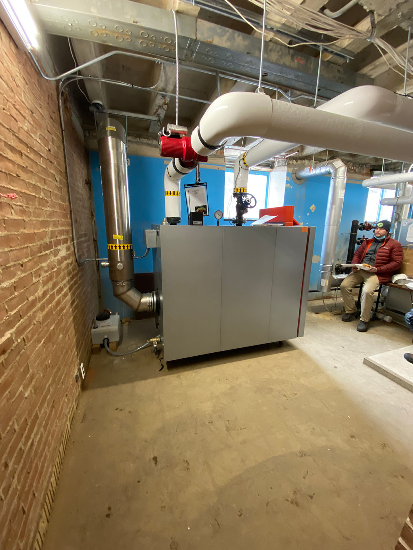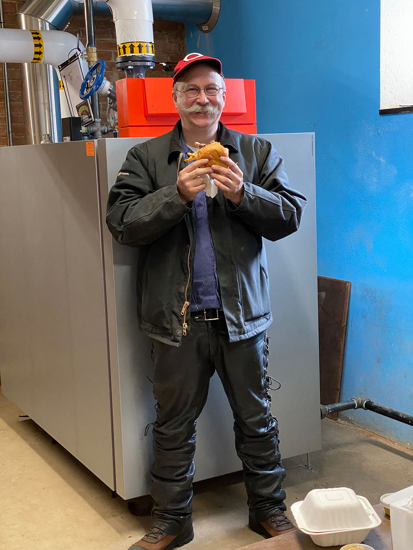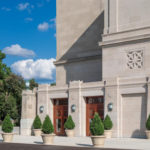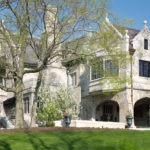Antioch Hall Restoration; Antioch College
Construction Management
The Yellow Springs Community Foundation (YSCF) in partnership with Antioch College embarked on stabilizing this 1860’s original main hall on the campus of Antioch College. Antioch Hall had been shuttered for over ten years and was falling deep into a state of disrepair. The project was focused on stabilizing and securing the structure until such time as a community use of the facility could be determined and fully funded. The program included removing asbestos and incinerator stack, adding gas service, reactivating water service, adding fire suppression, reactivating air handlers and adding a Veissman Boiler and back-up boiler. The building went through extensive renovation in 1958 – 1960 by funding from the Kettering Foundation and Charles Kettering. The interior 4-story wood structure was removed preserving the exterion and replaced with a state of the art midcentury modern concrete 5-story structure; this work preserved the building through the closure. The structure houses a 674 seat auditorium, Kelly Hall, class rooms and small lecture facilities and once housing the offices of the college president. From Corry Street you can see the original main entry and the 4 story windows which are hidden from interior view on the back stage of Kelly Hall. From the horseshoe (west) side a 5-story structure is in view. The funding for this stabilization came from the YSCF and donors.
Related Projects
Design Lorem Ipsum
Vestibulum ante ipsum primis in faucibus orci luctus et ultrices posuere cubilia Curae; Donec velit neque, auctor sit amet aliquam vel, ullamcorper sit amet ligula. Proin eget tortor risus. Cras ultricies ligula sed magna dictum porta. Curabitur aliquet quam id dui posuere blandit. Pellentesque in ipsum id orci porta dapibus. Cras ultricies ligula sed magna dictum porta. Curabitur non nulla sit amet nisl tempus convallis quis ac lectus. Nulla quis lorem ut libero malesuada feugiat. Praesent sapien massa, convallis a pellentesque nec, egestas non nisi. Praesent sapien massa, convallis a pellentesque nec, egestas non nisi.
