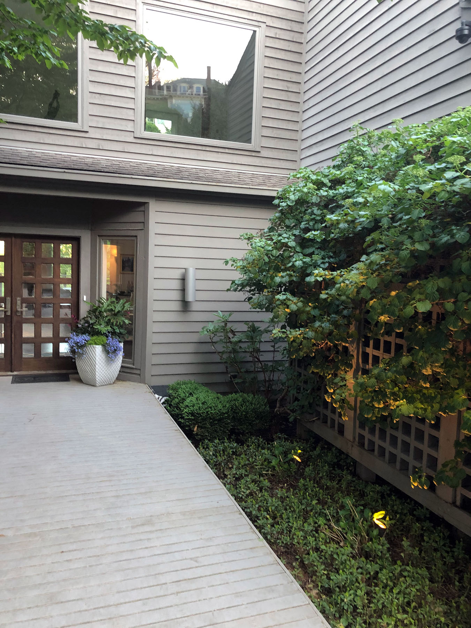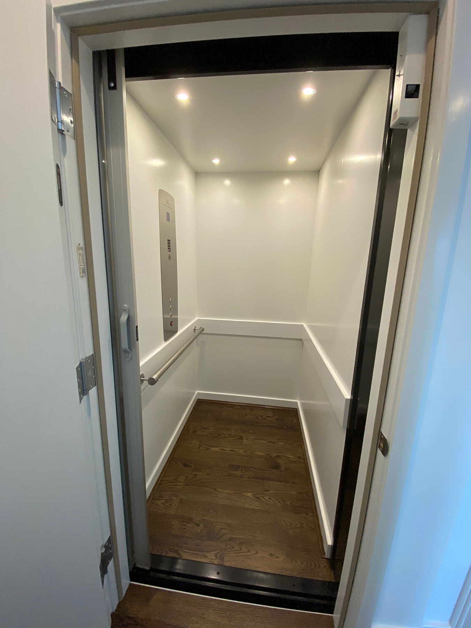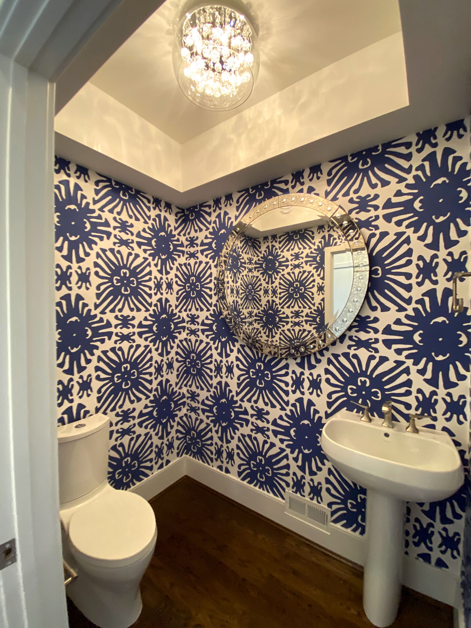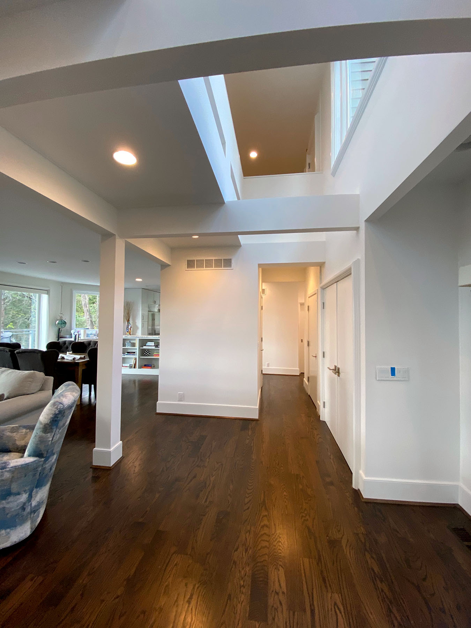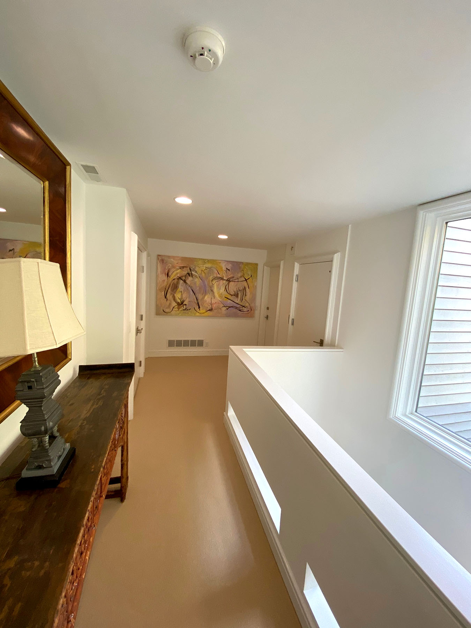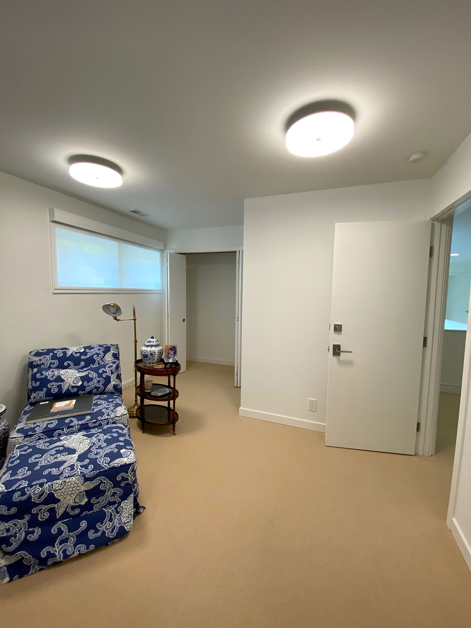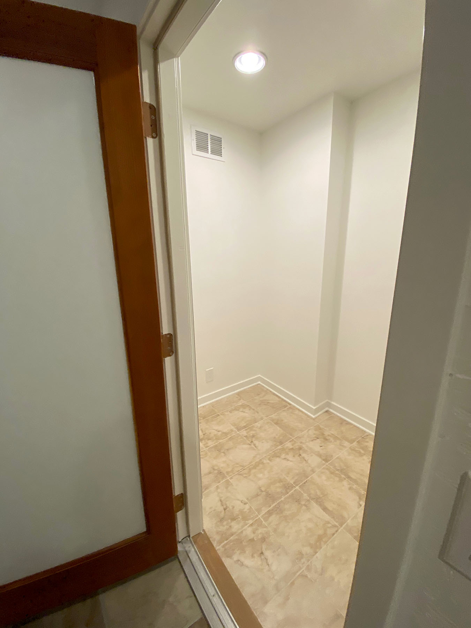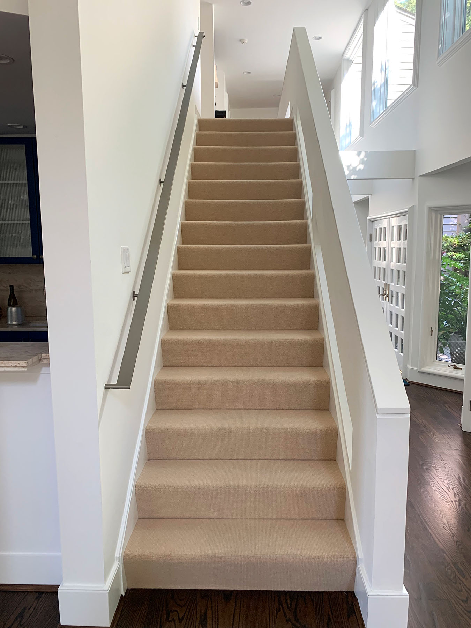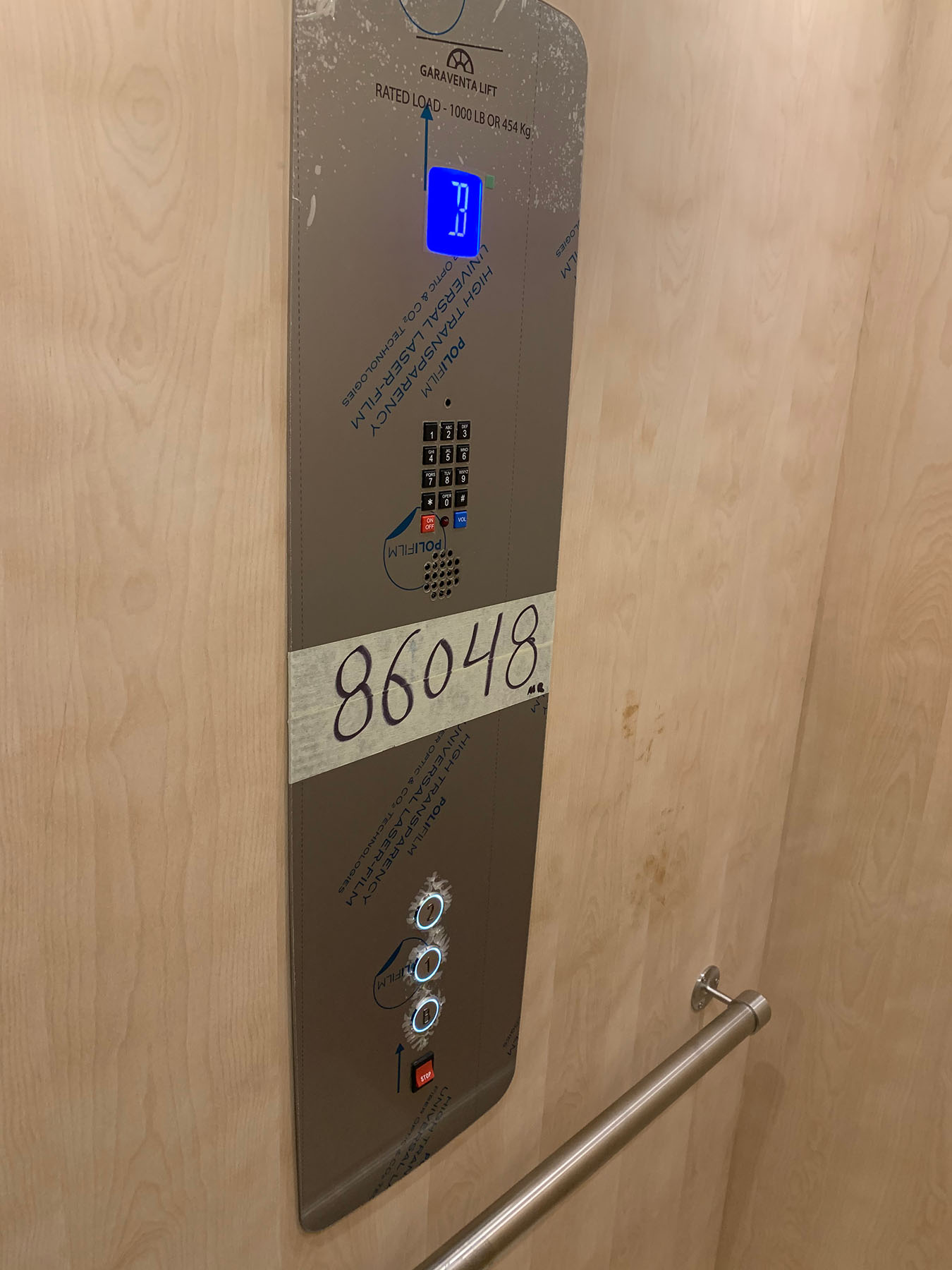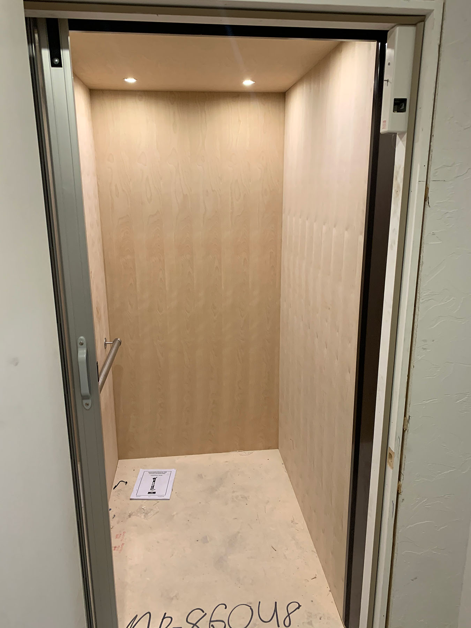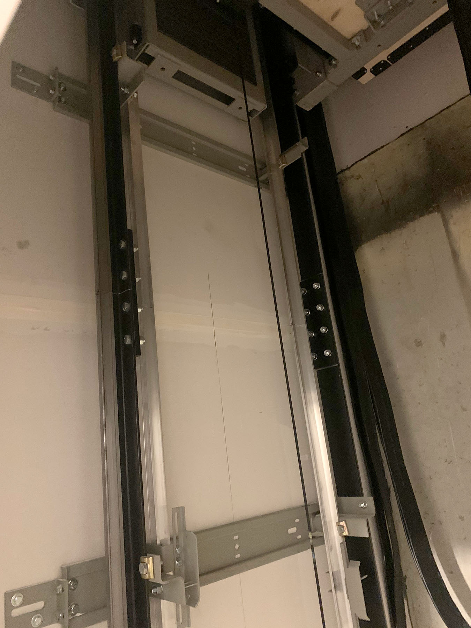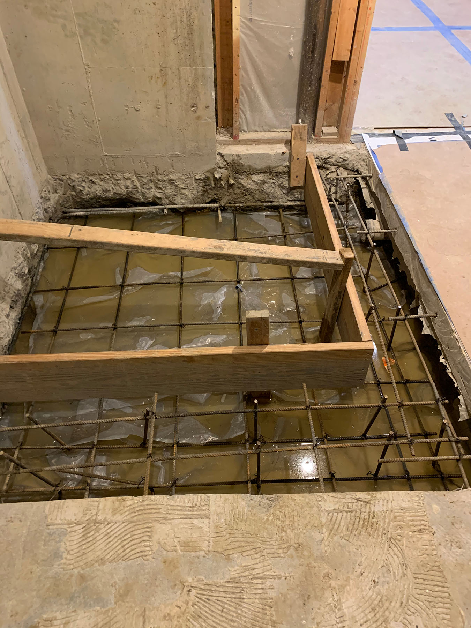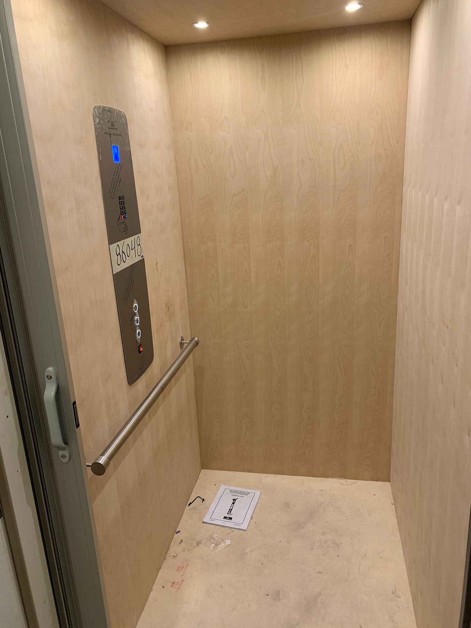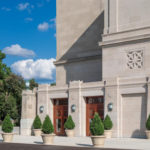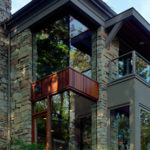Hyde Park Lift
Architect & Construction Management
A beautiful three-story modern residence designed by John Senhouser Architects in Hyde Park Cincinnati with a panoramic view of the Ohio River set the stage for the “Hyde Park Lift”.
The wine cellar was in the lower level, bar and kitchen on the main level and bedrooms on the third level – an elevator was the solution for ease of use.
Retrofitting the elevator while respecting the original architectural details was essential and a key requirement of the client.
Related Projects
Related Posts
Design Lorem Ipsum
Vestibulum ante ipsum primis in faucibus orci luctus et ultrices posuere cubilia Curae; Donec velit neque, auctor sit amet aliquam vel, ullamcorper sit amet ligula. Proin eget tortor risus. Cras ultricies ligula sed magna dictum porta. Curabitur aliquet quam id dui posuere blandit. Pellentesque in ipsum id orci porta dapibus. Cras ultricies ligula sed magna dictum porta. Curabitur non nulla sit amet nisl tempus convallis quis ac lectus. Nulla quis lorem ut libero malesuada feugiat. Praesent sapien massa, convallis a pellentesque nec, egestas non nisi. Praesent sapien massa, convallis a pellentesque nec, egestas non nisi.
