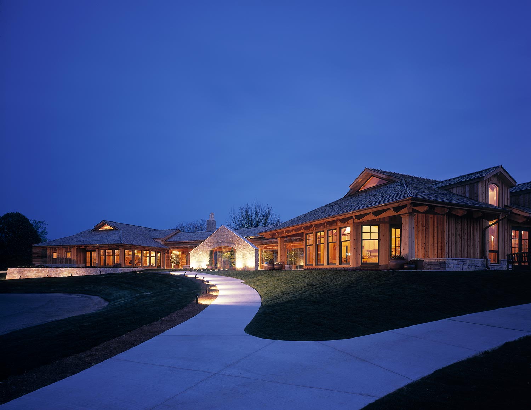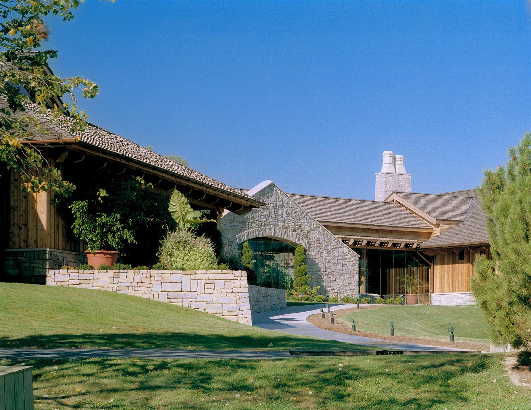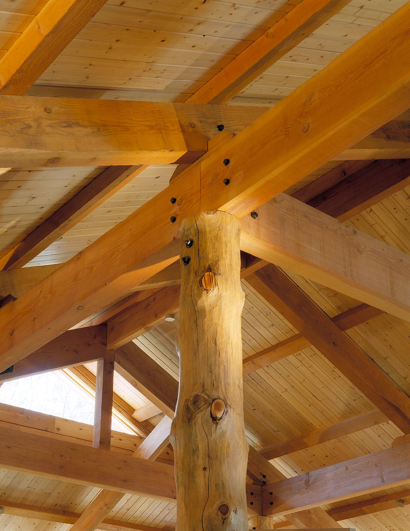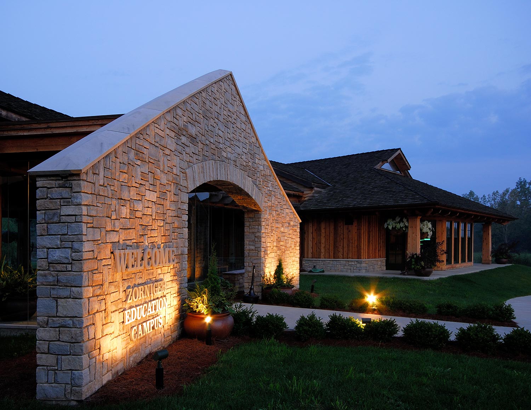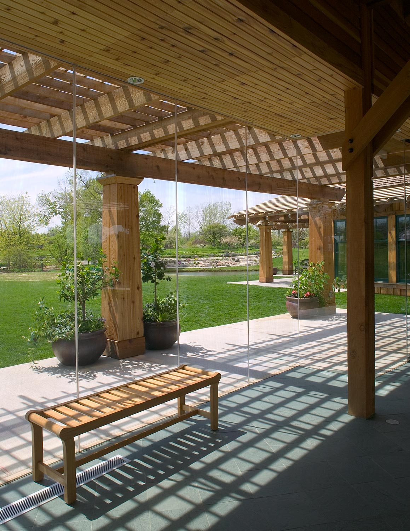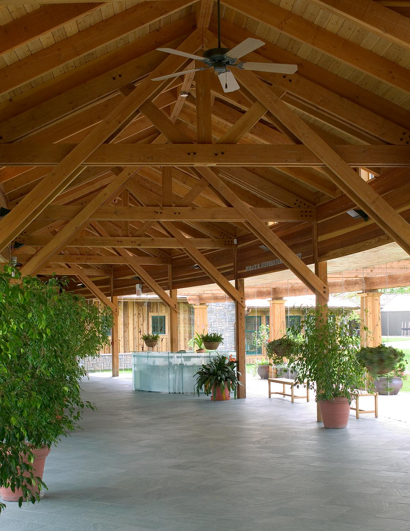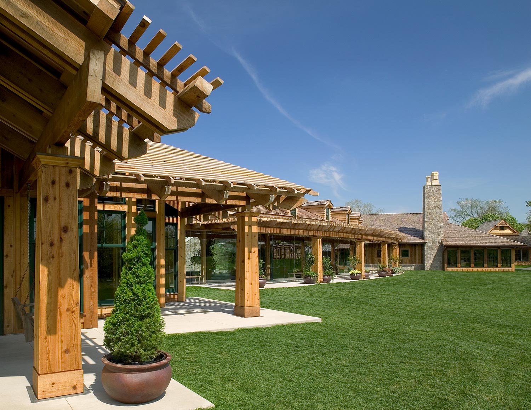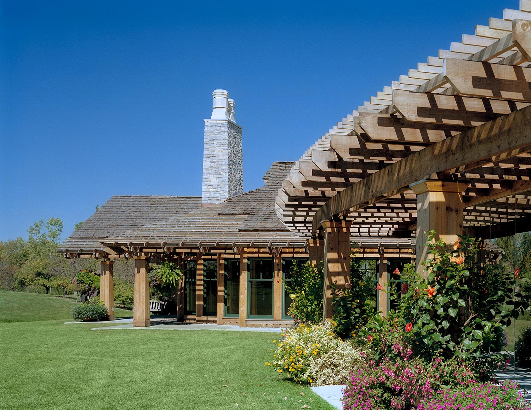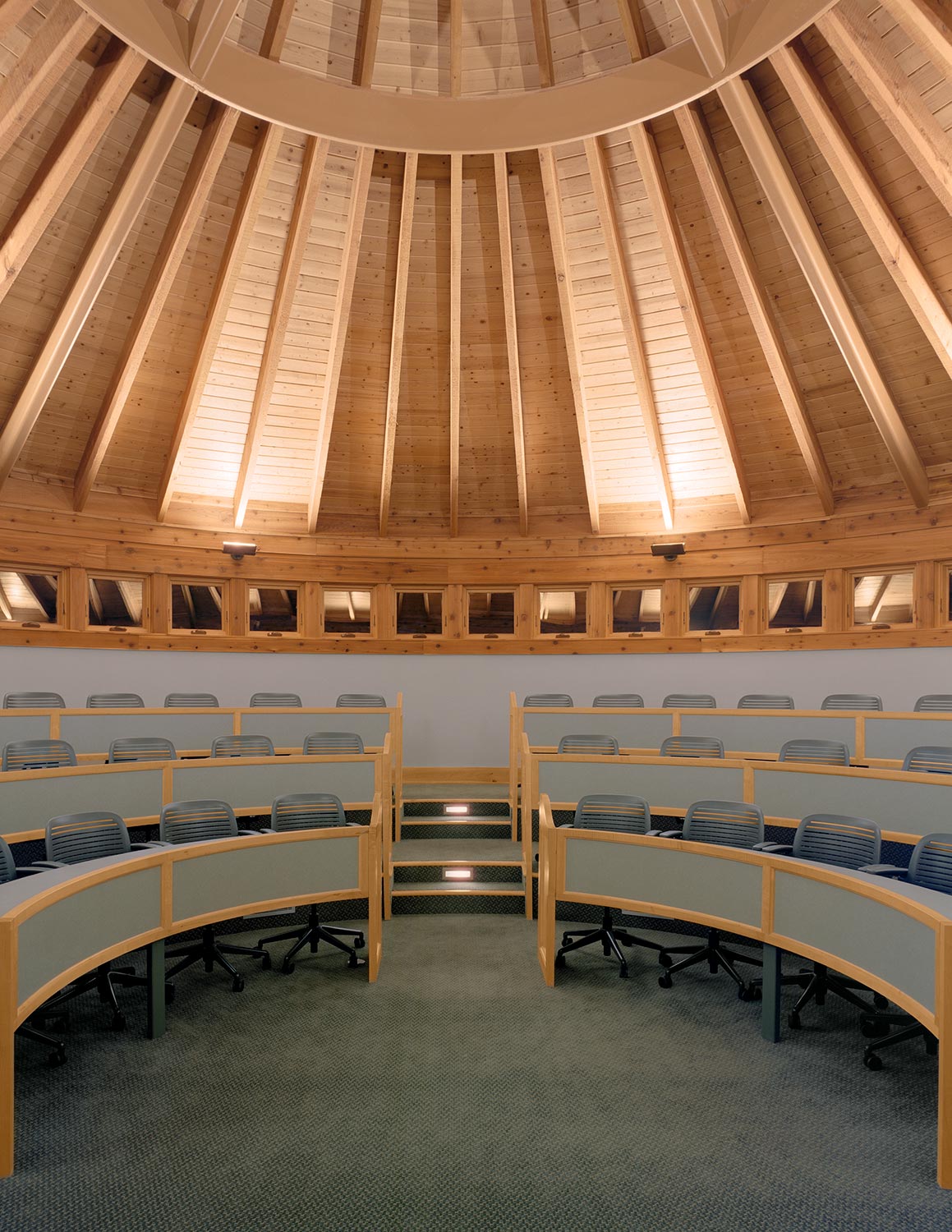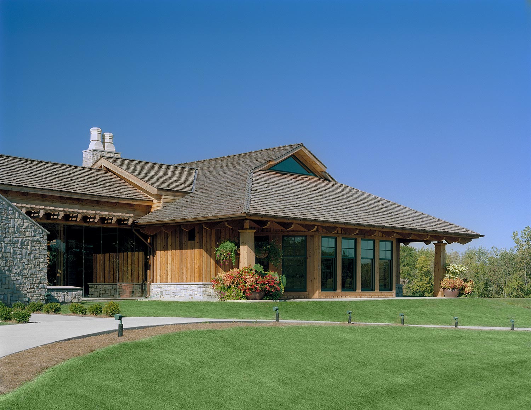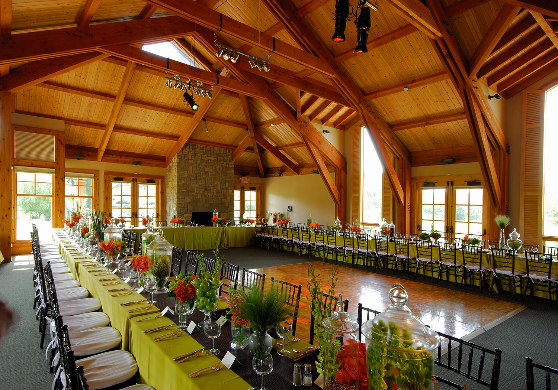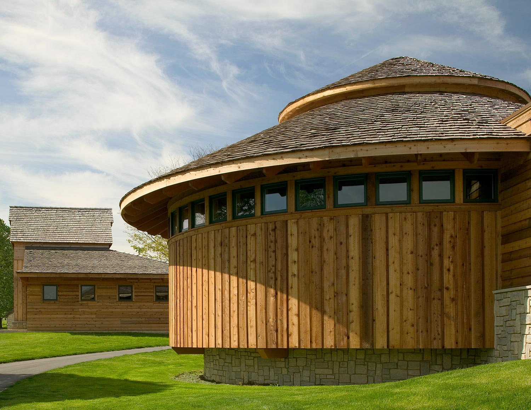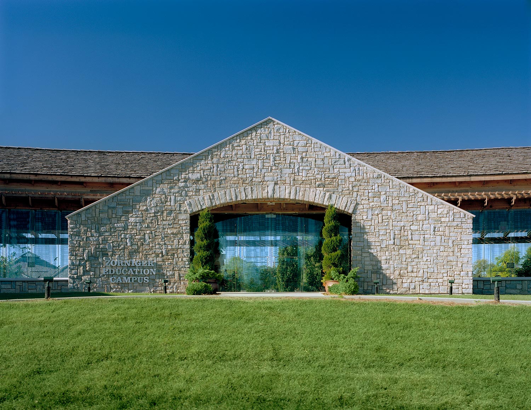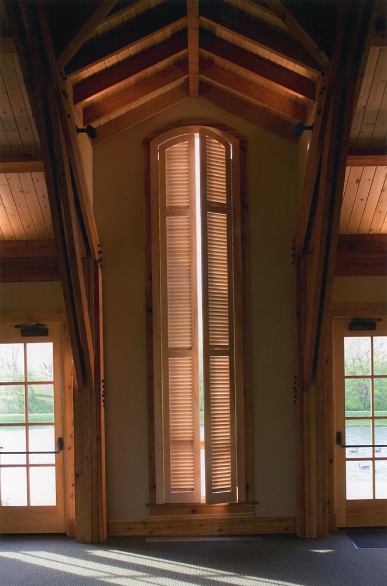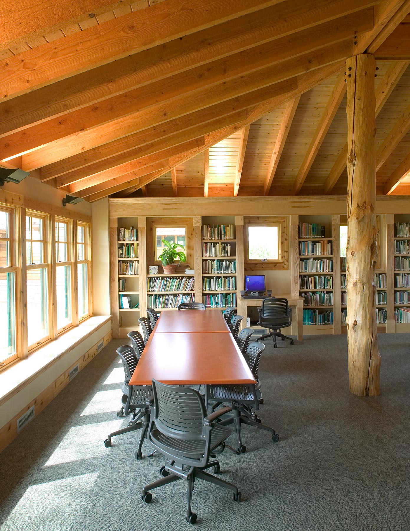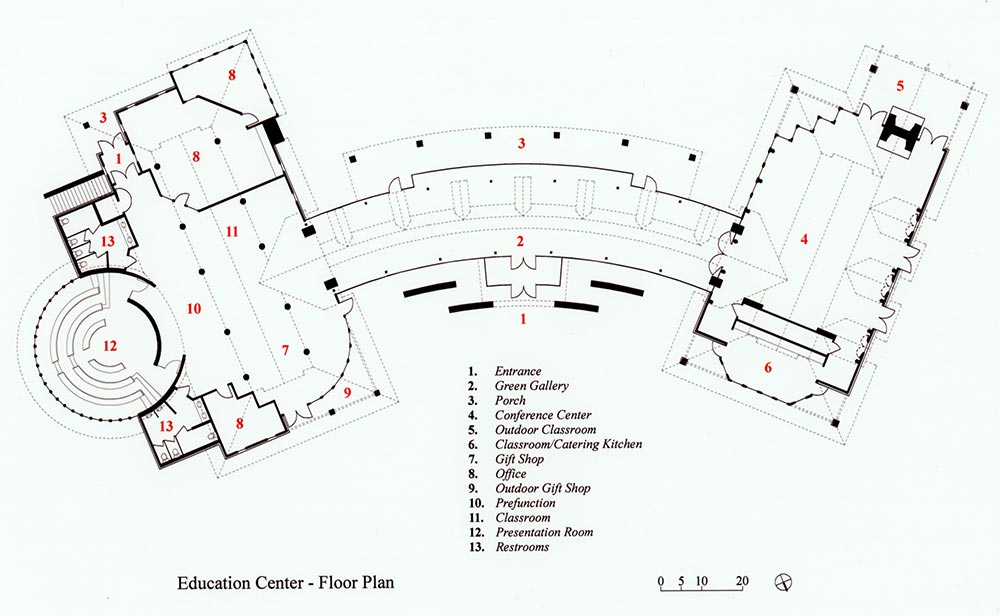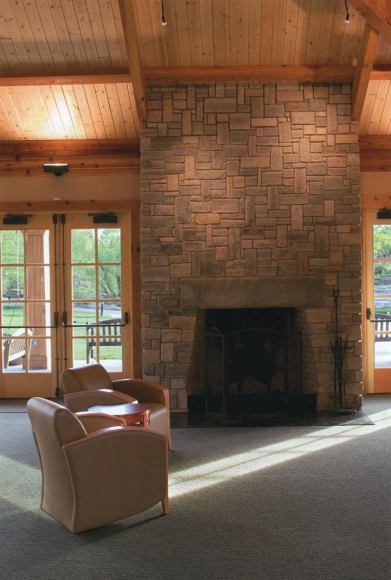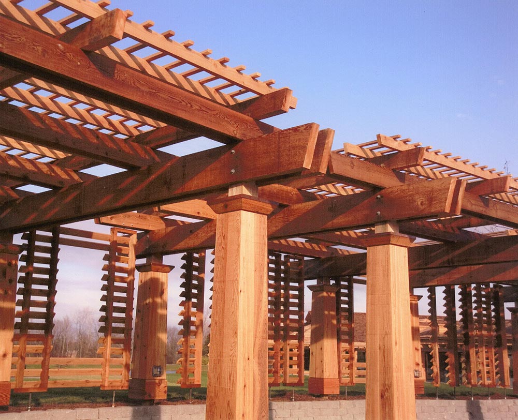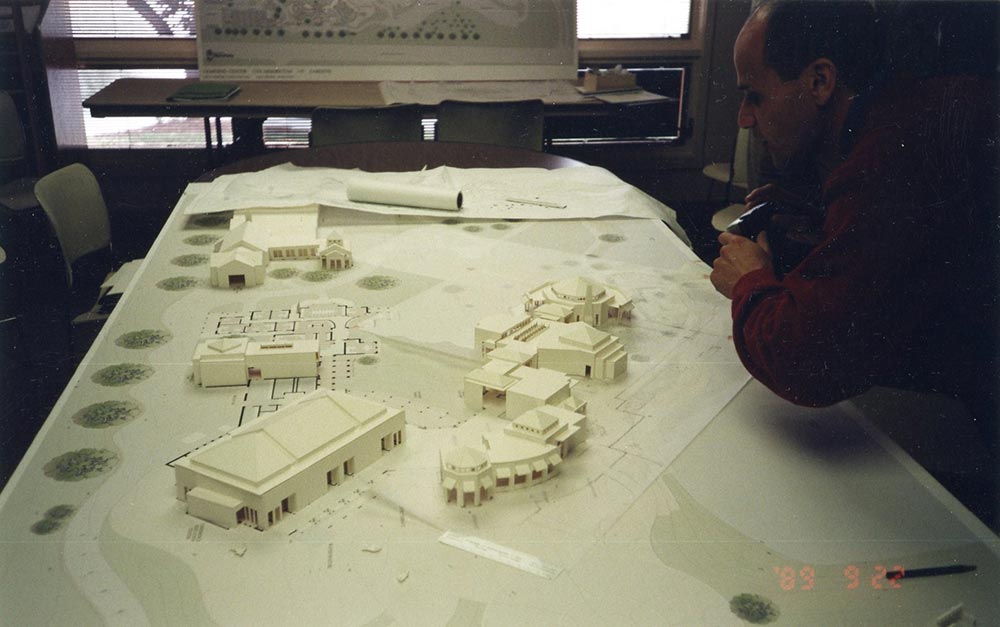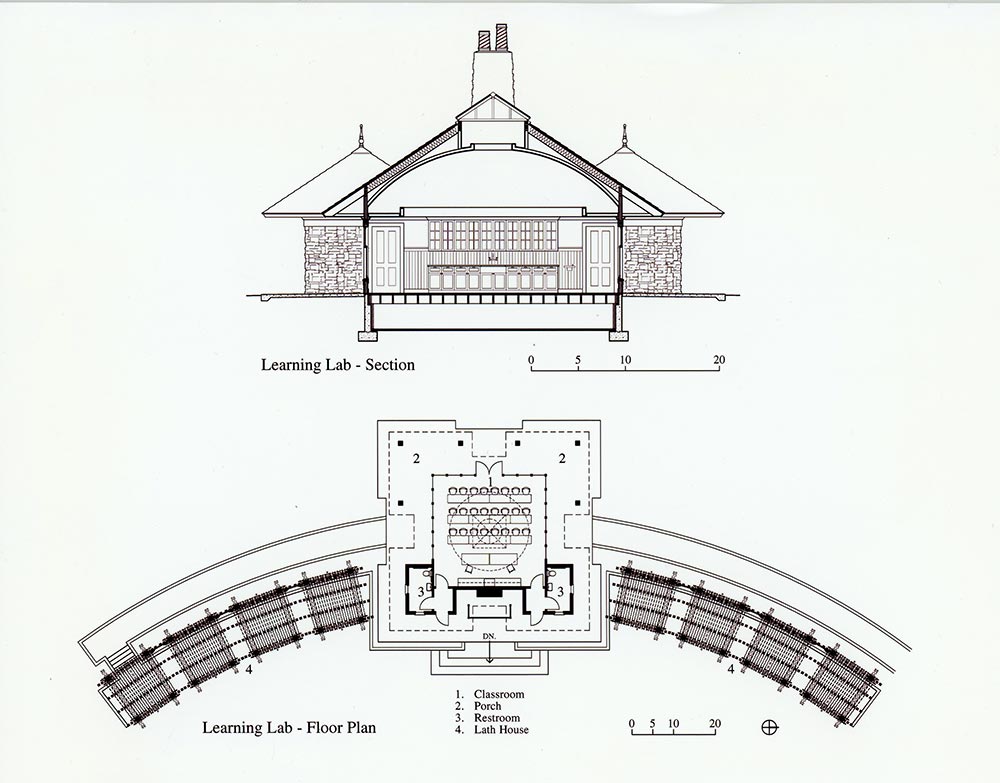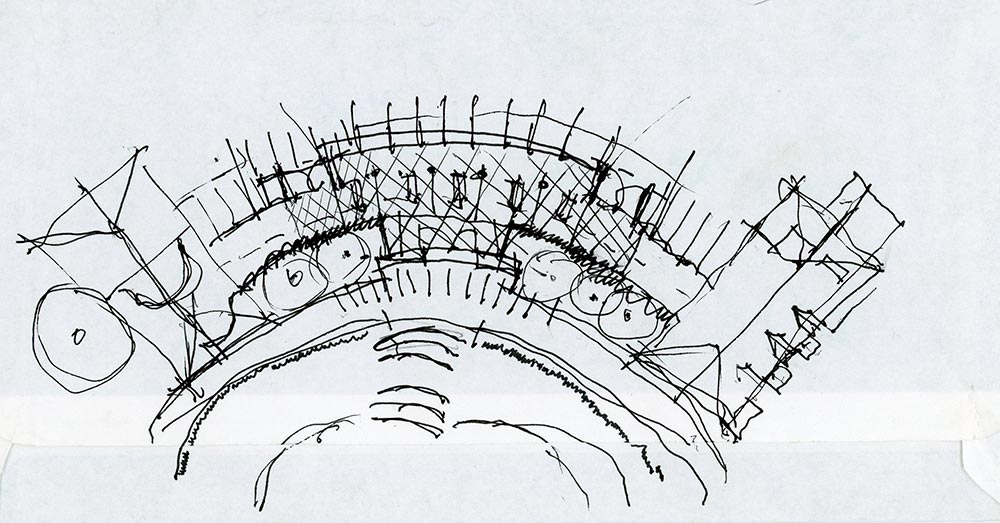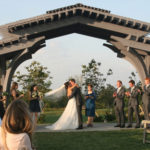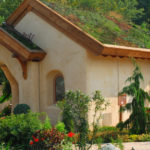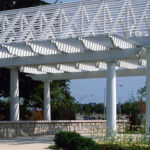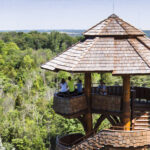Zorniger Education Center at the Cox Arboretum
The visitor’s center is the gateway to the Arboretum grounds. The building mitigates the transition from the urban environment to the 189 acre park nestled between lakes, rolling hills, and mature Lindon trees. It is a place to experience, learn, see, touch and smell the natural beauty of the land, flowering plants, trees and shrubs.
Two open frame structures are connected together by the curve of the gallery. The curve stone entrance is reminiscent of the original stone barn constructed on the property. Floor to ceiling glass extends the length of the gallery space and provides an unobstructed view of the gardens beyond. The east end is framed using rough sawn heavy timber beams in conjunction with lodge pole pine columns. The conference end, which accommodates 200 people is located at the west end overlooking the pond. The round presentation room floats above the adjacent grounds, which includes tiered seating for 50 people. Wood was selected for its value as a renewable resource. Different wood species were selected to provide an educational experience for the visitors.
Honors:
- The Tree Tower of Cox Arboretum and Gardens won a 2012 Architectural Design Award.
- Excellence in Masonry Design 1991; Edible Garden Pavilion of Cox Arboretum
