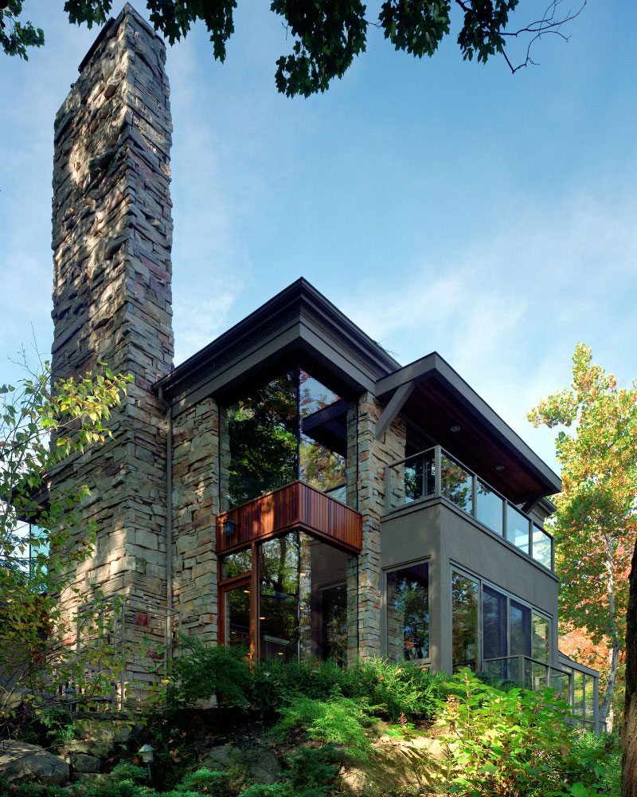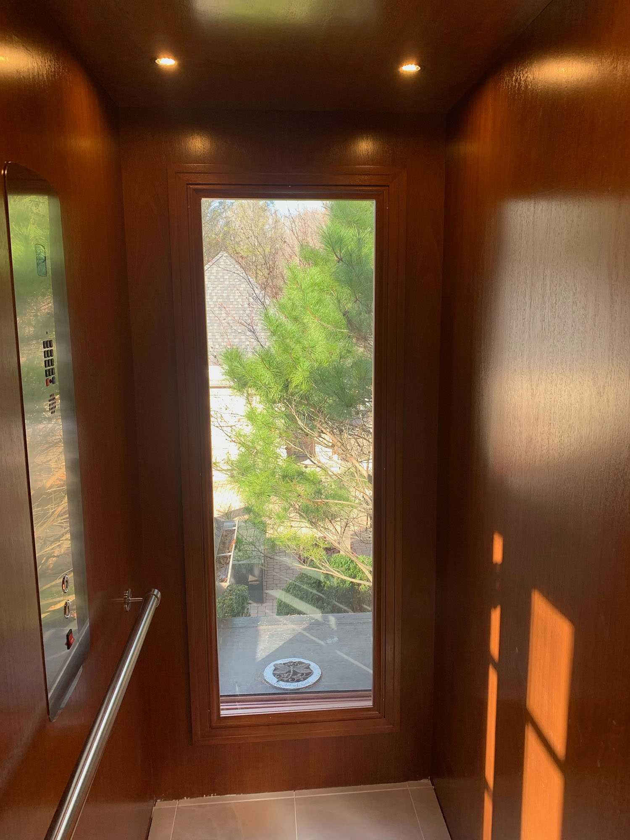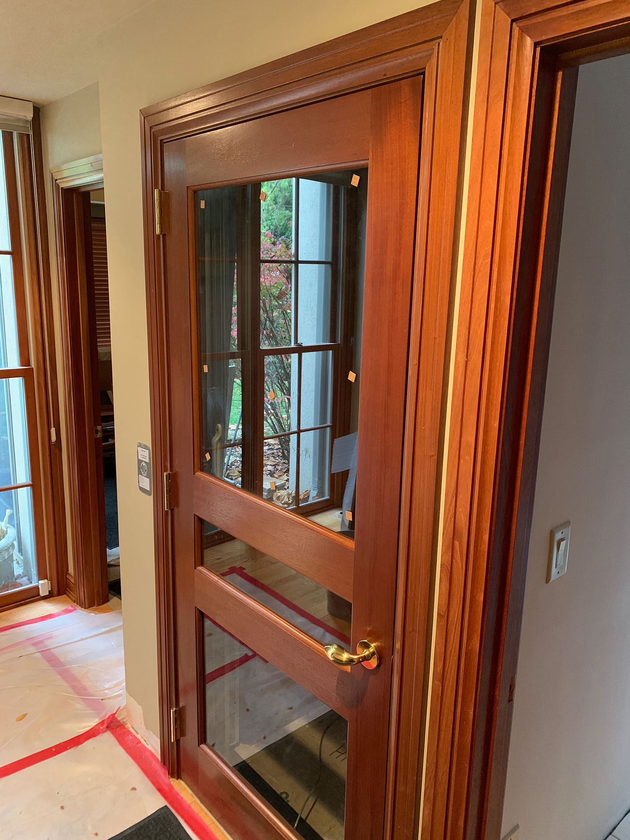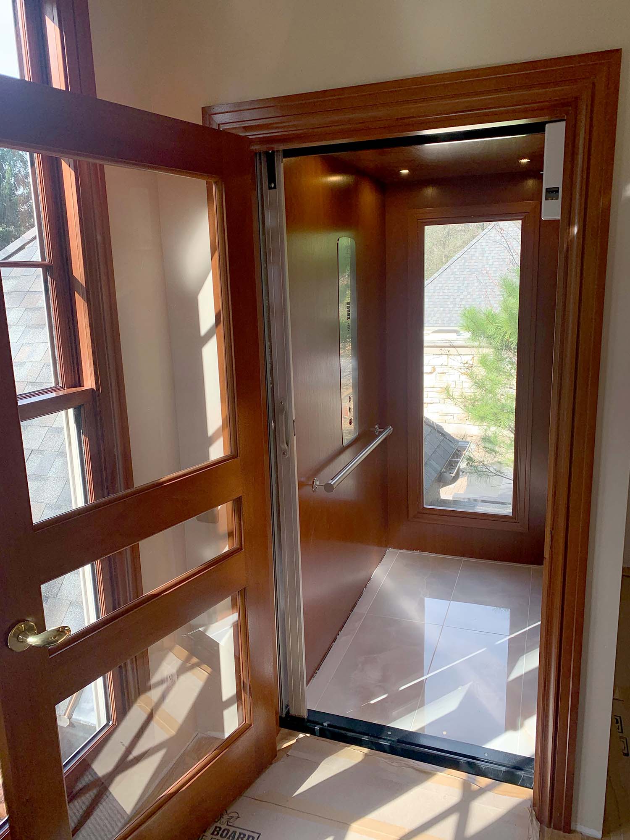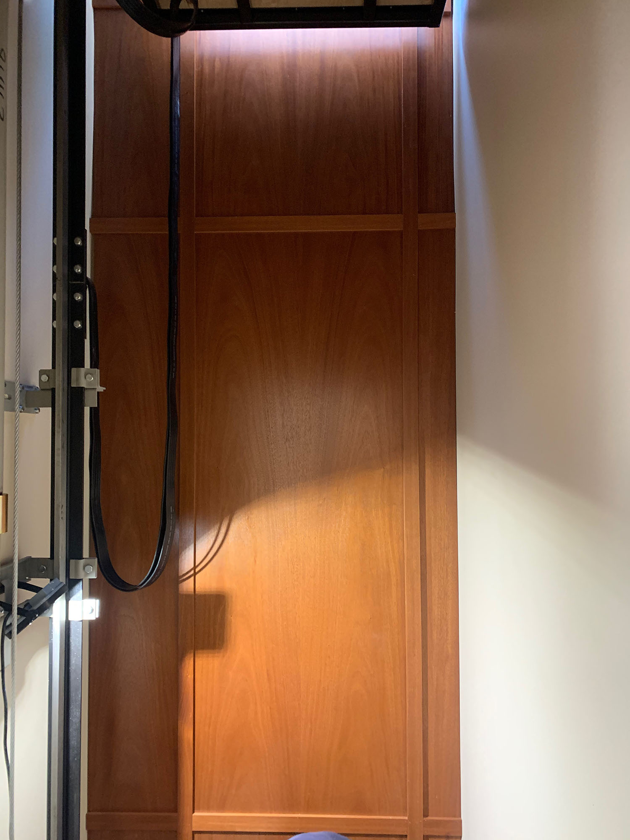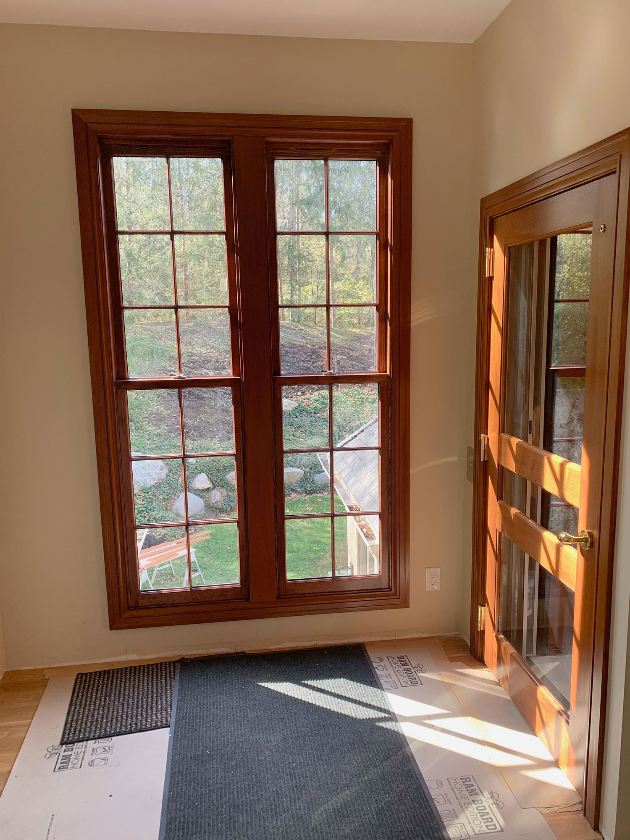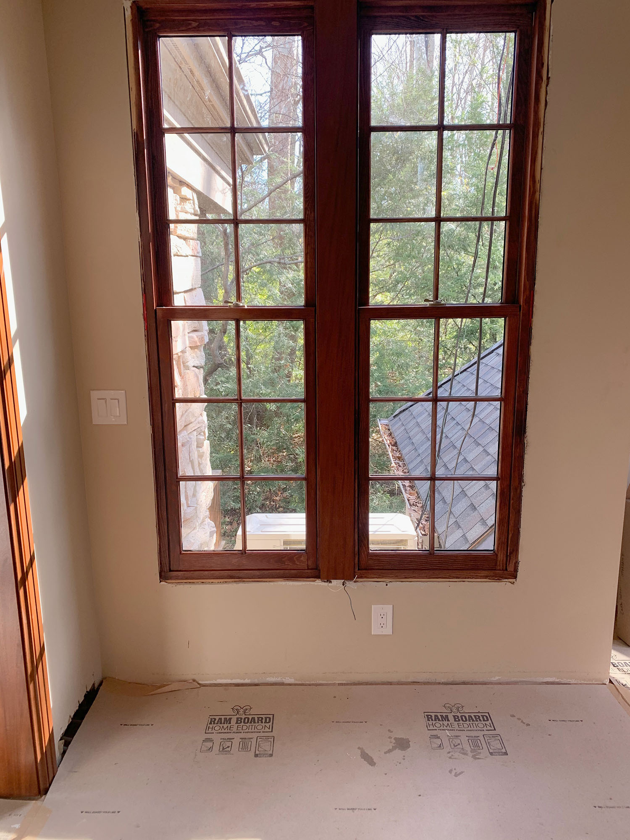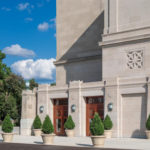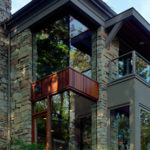Second Floor, Please
(SEE: STONE GLASS & NATURE)
Architect & Construction Management
The long-time residences, who travel often, found the beautiful spiral staircase of “Stone Glass and Nature” a challenge for moving their luggage. The home designed in 1994 by Earl Reeder Associates was in need of an elevator.
The elevator location opened up much needed closet space in the adjoining master suite. The elevator detail matched the original mahogany interior finishes with a window view to the courtyard below. Protecting the original structure proved a challenge as the elevator support needed to be cantilevered over the lower-level wine cellar with steel beams.
Related Projects
Design Lorem Ipsum
Vestibulum ante ipsum primis in faucibus orci luctus et ultrices posuere cubilia Curae; Donec velit neque, auctor sit amet aliquam vel, ullamcorper sit amet ligula. Proin eget tortor risus. Cras ultricies ligula sed magna dictum porta. Curabitur aliquet quam id dui posuere blandit. Pellentesque in ipsum id orci porta dapibus. Cras ultricies ligula sed magna dictum porta. Curabitur non nulla sit amet nisl tempus convallis quis ac lectus. Nulla quis lorem ut libero malesuada feugiat. Praesent sapien massa, convallis a pellentesque nec, egestas non nisi. Praesent sapien massa, convallis a pellentesque nec, egestas non nisi.
